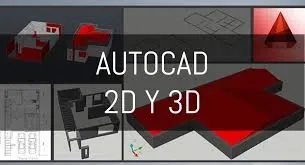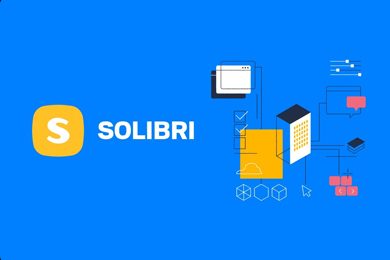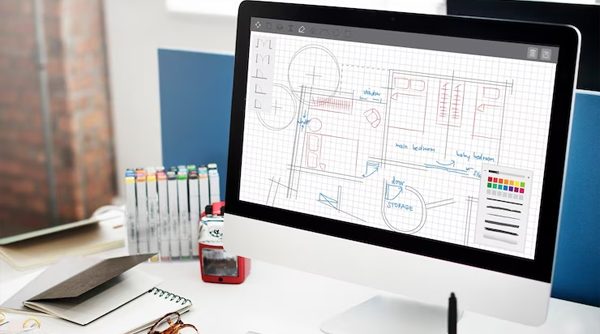This plan includes
- Limited free courses access
- Play & Pause Course Videos
- Video Recorded Lectures
- Learn on Mobile/PC/Tablet
- Quizzes and Real Projects
- Lifetime Course Certificate
- Email & Chat Support
What you'll learn?
- Work efficiently with AutoCAD.
- Make professional quality architectural drawings.
- Create and draw a basic 2D drawing in AutoCAD and its usage in planning and designing housing schemes.
- Design using AutoCAD commands with the help of shortcut keyboard keys.
- Export and present AutoCAD data into other formats like (PDF, JPEG, etc.)
- Design the layout of the drawing and understand the printing and plotting features.
- Create and design a complete 3D model.
Course Overview
What is this course all about?
This course covers AutoCAD 2022 in complete detail. This course is equally good for AutoCAD 2013 and later versions.
Why a new course?
Although there are already plenty of AutoCAD courses most of them lack a few basic things which this course fulfills like
-
A complete explanation of commands and sub-commands
-
Example based lectures for each command
-
Showing application of commands in real-life scenarios of designing and drafting
-
Use of actual engineering drawings as data files
-
Lectures about advanced topics like dynamic blocks and sheet sets included
-
Prepare technical drawings with AutoCAD utilizing the tools of Draw, Modify, and Dimension toolbars.
-
Create and draw a basic 2D drawing in AutoCAD and its usage in planning and designing housing schemes.
-
Use the basic functions and features of CAD 3D design.
-
Design using AutoCAD commands with the help of shortcut keyboard keys.
-
Export and present AutoCAD data into other formats like (PDF, JPEG, etc.)
-
Design the layout of the drawing and understand the printing and plotting features.
Who this course is for:
-
This course is for students who have little or no knowledge of AutoCAD
-
Students who want to make a career in engineering design
-
Students of Architecture
-
Students who want to learn a CAD package for their own or professional use.
AutoCAD is an emerging field that combines creativity with technical skills. This course will help a trainee to acquire a basic introduction to Computer-Aided Design (CAD). AutoCAD is the pioneer software in leaving behind the cumbersome ways of drawing on a sheet/paper by hand to CAD designing with a technical approach. This course will help you learn this software step by step from beginner to professional level. The goal is to develop planning and designing skills starting with the fundamental theory and practice of AutoCAD and quickly advancing to draw Polylines, fillets, chamfering, gradient, layers and hatching, etc. 3D CAD introduction and modeling will also be discussed in collaboration with AutoCAD software. This course puts you on the track of accomplishment by providing complete instructions on how to start your AutoCAD career as a freelancer and get the best AutoCAD jobs.
Who is Author?
Shaour anjum has a Civil Engineer from Punjab School of Mines PBT Lahore,
He is an expert AutoCAD trainer and has great exposure to AutoCAD projects including Planning and Designing buildings, housing schemes, and 3D modeling in AutoCAD. He is also conducting various workshops on different software in Shahid Computer Academy. An experienced teacher and guiding professional who gives tips related to AutoCAD and other designing software to undergraduate students.
Pre-requisites
- As such basics of computer operating is all what the students required to know.
Target Audience
- This course is for students who have little or no knowledge of AutoCAD.
- Students of Architecture.
- Students who want to learn a CAD package for their own or professional use.
Curriculum 88 Lectures 07:21:52
Section 1 : Introduction
Section 2 : Essential Tools
- Lecture 1 :
- Snapping and Grid Ortho
- Lecture 2 :
- Polar Tracking and Object Snaps
- Lecture 3 :
- Units settings in AutoCAD
- Lecture 4 :
- Workspace and Customization
Section 3 : Draw Panel
- Lecture 1 :
- Line Command in AutoCAD
- Lecture 2 :
- Polyline Command in AutoCAD
- Lecture 3 :
- Spline Command in AutoCAD
- Lecture 4 :
- XLine and Ray Command in AutoCAD
- Lecture 5 :
- Circle Command in AutoCAD
- Lecture 6 :
- ARC Command in AutoCAD
- Lecture 7 :
- Rectangle Command in AutoCAD
- Lecture 8 :
- Polygon Command in AutoCAD
- Lecture 9 :
- Ellipse Command in AutoCAD
- Lecture 10 :
- Hatch Command in AutoCAD
- Lecture 11 :
- Gradient Command in AutoCAD
- Lecture 12 :
- Boundary Command in AutoCAD
- Lecture 13 :
- Point Command in AutoCAD
- Lecture 14 :
- Divide Command in AutoCAD
- Lecture 15 :
- Measure Command in AutoCAD
- Lecture 16 :
- Region Command in AutoCAD
- Lecture 17 :
- Wipeout Command in AutoCAD
- Lecture 18 :
- 3D Polyline Command in AutoCAD
- Lecture 19 :
- Helix Command in AutoCAD
- Lecture 20 :
- Donut Command in AutoCAD
- Lecture 21 :
- Revision Cloud Command in AutoCAD
Section 4 : Modify Panel
- Lecture 1 :
- Join Command in AutoCAD
- Lecture 2 :
- Break at Point Command in AutoCAD
- Lecture 3 :
- Break Command in AutoCAD
- Lecture 4 :
- Lengthen Command in AutoCAD
- Lecture 5 :
- Offset Command in AutoCAD
- Lecture 6 :
- Explode Command in AutoCAD
- Lecture 7 :
- Erase Command in AutoCAD
- Lecture 8 :
- Polar Array Command in AutoCAD
- Lecture 9 :
- Path Array Command in AutoCAD
- Lecture 10 :
- Rectangular Array Command in AutoCAD
- Lecture 11 :
- Blend Command in AutoCAD
- Lecture 12 :
- Chamfer Command in AutoCAD
- Lecture 13 :
- Fillet Command in AutoCAD
- Lecture 14 :
- Extend Command in AutoCAD
- Lecture 15 :
- Trim Command in AutoCAD
- Lecture 16 :
- Scale Command in AutoCAD
- Lecture 17 :
- Mirror Command in AutoCAD
- Lecture 18 :
- Rotate Command in AutoCAD
- Lecture 19 :
- Stretch Command in AutoCAD
- Lecture 20 :
- Copy Command in AutoCAD
- Lecture 21 :
- Move Command in AutoCAD
Section 5 : Drawing Annotation
- Lecture 1 :
- MText Command in AutoCAD
- Lecture 2 :
- Text Command in AutoCAD
- Lecture 3 :
- Dimensions Commands in AutoCAD
- Lecture 4 :
- Leader Command in AutoCAD
- Lecture 5 :
- Table Command in AutoCAD
Section 6 : Layers
- Lecture 1 :
- Layer Command in AutoCAD
Section 7 : Blocks
- Lecture 1 :
- Block Command in AutoCAD
Section 8 : Properties
- Lecture 1 :
- Properties Command in AutoCAD
- Lecture 2 :
- Match Properties Command in AutoCAD
Section 9 : Group
- Lecture 1 :
- Group Command in AutoCAD
Section 10 : AutoCAD Options and Settings
- Lecture 1 :
- Options Command in AutoCAD
- Lecture 2 :
- Window selection and crossing selection
- Lecture 3 :
- Save Drawing File in AutoCAD
Section 11 : Architecture Designing
- Lecture 1 :
- Introduction to House Plan Part-1
- Lecture 2 :
- Introduction to House Plan Part-2
- Lecture 3 :
- Creating Location Plan of House
- Lecture 4 :
- Creating Ground Floor Plan of House Part-1
- Lecture 5 :
- Creating Ground Floor Plan of House Part-2
- Lecture 6 :
- Creating Ground Floor Plan of House Part-3
- Lecture 7 :
- Creating Ground Floor Plan of House Part-4
- Lecture 8 :
- Placement of Doors in Ground Floor Plan
- Lecture 9 :
- Placement of Windows in Ground Floor Plan
- Lecture 10 :
- Creating First Floor Plan of House Part-1
- Lecture 11 :
- Creating First Floor Plan of House Part-2
- Lecture 12 :
- Placement of Doors and Windows in First Floor Plan
- Lecture 13 :
- Creating Mumty Floor Plan of House
- Lecture 14 :
- Annotations and Dimensions of House Plan
- Lecture 15 :
- Inserting Blocks in House Plan
- Lecture 16 :
- Creating an Elevations of House Plan
- Lecture 17 :
- Creating a Sections of House Plan
- Lecture 18 :
- Finalizing the Remaining Components of Submission Drawings
- Lecture 19 :
- Finalizing the Remaining Components of Submission Drawings Part 2
- Lecture 20 :
- Creating Foundation Plan of House Plan
- Lecture 21 :
- Printing and Plotting Page Setup
Section 12 : 3D Modeling
- Lecture 1 :
- Introduction to 3D Modeling
- Lecture 2 :
- Drawing the Walls of House Plan in AutoCAD 3D
- Lecture 3 :
- Placing the Doors and Windows in AutoCAD 3D
- Lecture 4 :
- Designing the Roofing and Flooring of House
- Lecture 5 :
- Finalizing the 3D View of House in AutoCAD 3D
- Lecture 6 :
- Applying Materials in AutoCAD 3D
- Lecture 7 :
- Rendering the 3D View of House in AutoCAD 3D
Our learners work at
Frequently Asked Questions
How do i access the course after purchase?
It's simple. When you sign up, you'll immediately have unlimited viewing of thousands of expert courses, paths to guide your learning, tools to measure your skills and hands-on resources like exercise files. There’s no limit on what you can learn and you can cancel at any time.Are these video based online self-learning courses?
Yes. All of the courses comes with online video based lectures created by certified instructors. Instructors have crafted these courses with a blend of high quality interactive videos, lectures, quizzes & real world projects to give you an indepth knowledge about the topic.Can i play & pause the course as per my convenience?
Yes absolutely & thats one of the advantage of self-paced courses. You can anytime pause or resume the course & come back & forth from one lecture to another lecture, play the videos mulitple times & so on.How do i contact the instructor for any doubts or questions?
Most of these courses have general questions & answers already covered within the course lectures. However, if you need any further help from the instructor, you can use the inbuilt Chat with Instructor option to send a message to an instructor & they will reply you within 24 hours. You can ask as many questions as you want.Do i need a pc to access the course or can i do it on mobile & tablet as well?
Brilliant question? Isn't it? You can access the courses on any device like PC, Mobile, Tablet & even on a smart tv. For mobile & a tablet you can download the Learnfly android or an iOS app. If mobile app is not available in your country, you can access the course directly by visting our website, its fully mobile friendly.Do i get any certificate for the courses?
Yes. Once you complete any course on our platform along with provided assessments by the instructor, you will be eligble to get certificate of course completion.
For how long can i access my course on the platform?
You require an active subscription to access courses on our platform. If your subscription is active, you can access any course on our platform with no restrictions.Is there any free trial?
Currently, we do not offer any free trial.Can i cancel anytime?
Yes, you can cancel your subscription at any time. Your subscription will auto-renew until you cancel, but why would you want to?
Instructor

1496 Course Views
1 Courses



 Tech & IT
Tech & IT
 Business
Business
 Coding & Developer
Coding & Developer
 Finance & Accounting
Finance & Accounting
 Academics
Academics
 Office Applications
Office Applications
 Art & Design
Art & Design
 Marketing
Marketing
 Health & Wellness
Health & Wellness
 Sounds & Music
Sounds & Music
 Lifestyle
Lifestyle
 Photography
Photography
















