



 Tech & IT
Tech & IT
 Business
Business
 Coding & Developer
Coding & Developer
 Finance & Accounting
Finance & Accounting
 Academics
Academics
 Office Applications
Office Applications
 Art & Design
Art & Design
 Marketing
Marketing
 Health & Wellness
Health & Wellness
 Sounds & Music
Sounds & Music
 Lifestyle
Lifestyle
 Photography
Photography
More Learnfly
Business Solution Become an InstructorRevit is a Building Information Modeling (BIM) software developed by Autodesk, widely used in architecture, engineering, and construction industries for designing, documenting, and managing building projects in a collaborative environment.












Learn more topics in various categories at one place. Explore unlimited courses in other categories and up-skill yourself today.

 Jazeb Akram
Jazeb Akram 4.2 771156 Beginner Level

 John Hedengren
John Hedengren 4.1 569058 All Level
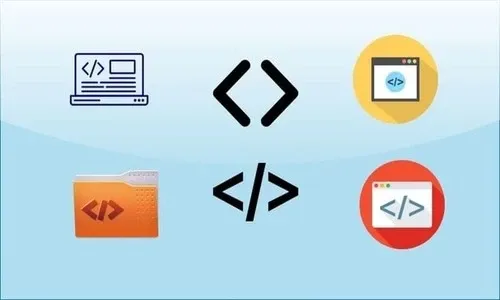
 Ranjan Pandey
Ranjan Pandey 4.1 346725 All Level

 Muhammad Ahsan Pervaiz
Muhammad Ahsan Pervaiz 4.2 101334 All Level

 Pieter Vliegenthart
Pieter Vliegenthart 4.6 100913 All Level

 Jerome P.
Jerome P. 4.8 100878 All Level

 Senol Atac
Senol Atac 4.9 100088 All Level

 Vikas Munjal
Vikas Munjal 4.8 100062 Beginner Level
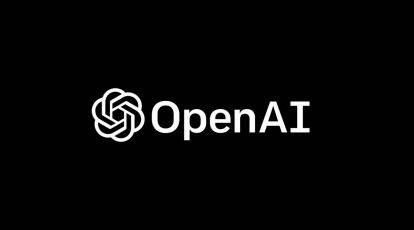
 Avinash A
Avinash A 4.8 100010 All Level

 Success Ogwudu
Success Ogwudu15 Lectures

 Widhi Muttaqien
Widhi Muttaqien110 Lectures
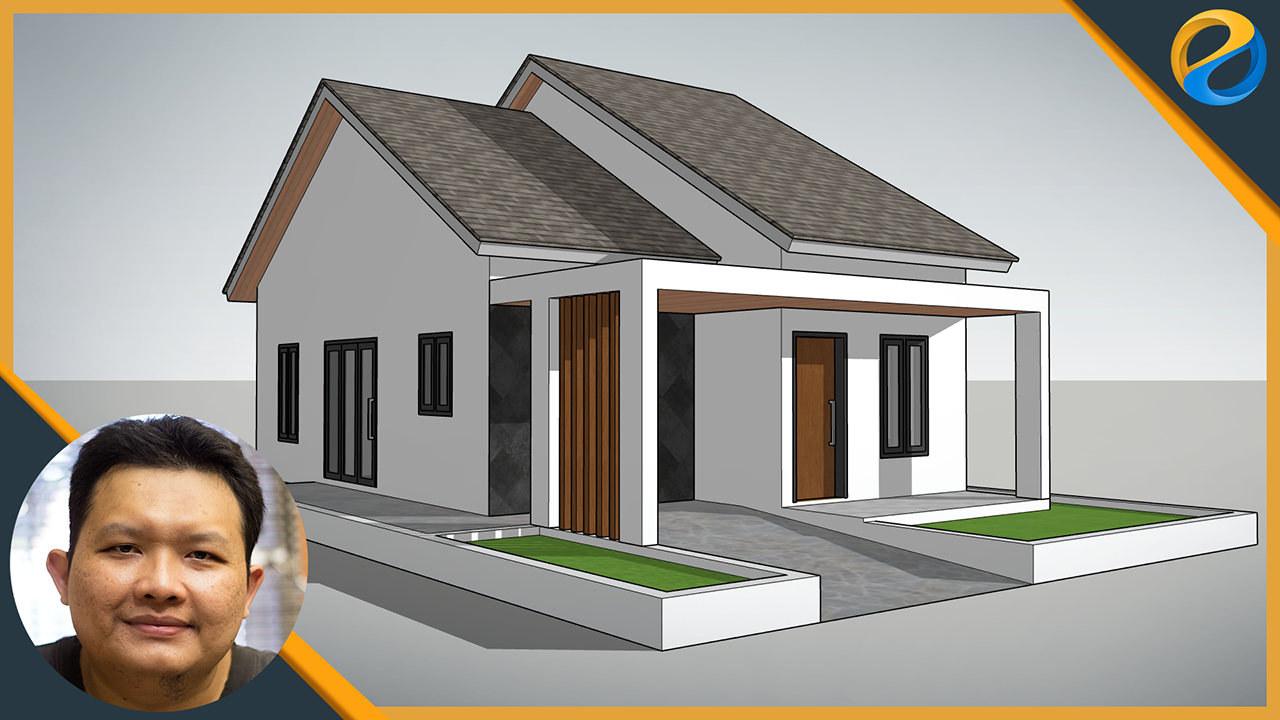
 Widhi Muttaqien
Widhi Muttaqien69 Lectures

 MOHAMED MANSOOR
MOHAMED MANSOOR 4 Lectures
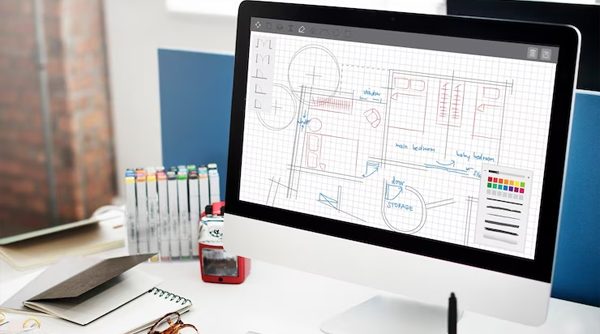
 MOHAMED MANSOOR
MOHAMED MANSOOR 22 Lectures

 Shaour Anjum
Shaour Anjum88 Lectures

 Er. Sadiq Hussain
Er. Sadiq Hussain62 Lectures

 Gokul Saud
Gokul Saud59 Lectures
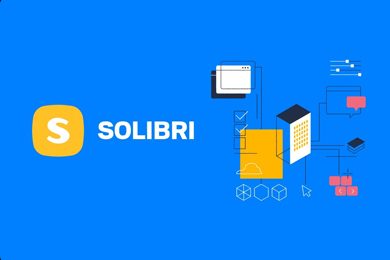
 Stefan Boeykens
Stefan Boeykens34 Lectures
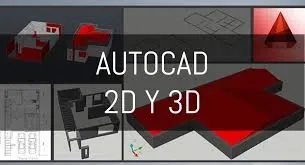
 THE MMZ
THE MMZ23 Lectures
Revit is a Building Information Modeling (BIM) software developed by Autodesk, widely used in architecture, engineering, and construction industries for designing, documenting, and analyzing building projects.
While AutoCAD is primarily a 2D drafting tool, Revit is a BIM platform that allows users to create 3D models with intelligent elements. Revit fosters collaboration by maintaining data consistency across all aspects of a building project.
Yes, Revit supports collaboration through features like Worksharing. Multiple users can work on the same project simultaneously, with changes being tracked and merged seamlessly.
BIM stands for Building Information Modeling. In Revit, BIM refers to the process of creating and managing intelligent 3D models that contain both geometry and data. It helps in better decision-making, coordination, and communication throughout the lifecycle of a building.
Yes, Revit is designed to support multi-disciplinary collaboration. It includes tools for structural engineers and MEP professionals to create detailed models, perform analysis, and generate accurate documentation for their respective disciplines within the same BIM environment.






